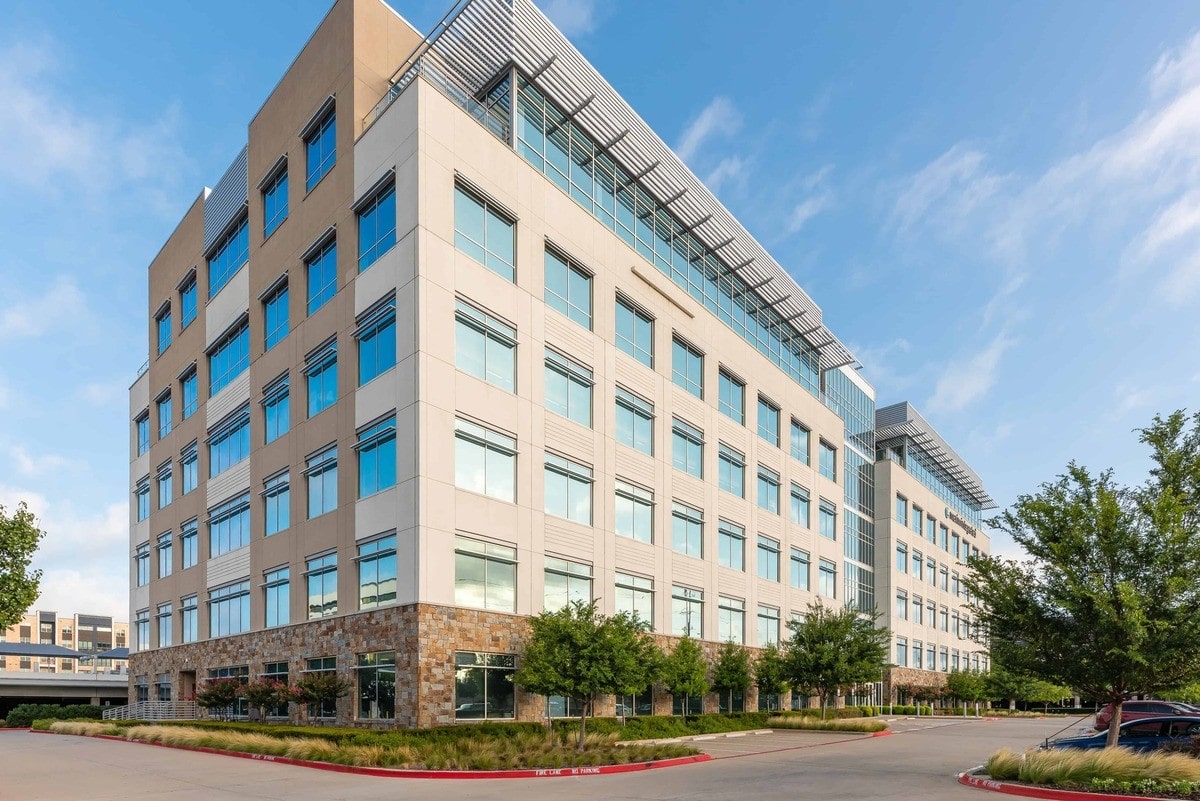
About The Projekt 202 Project
When relocating their regional headquarters, a software technology company, Projekt 202 contracted the help of Gordon Highlander for the interior finish-out of their new space. This project encompassed 34,000 sf of Class AA office area, and involved the construction of various offices, conference rooms, huddle areas, and wellness rooms. One unique design element for this project was the radius millwork reception desk with a Polygal system, solid surface counter, and branded neon signage. Additional features included polished concrete floors, Tectum panel baffles, monumental stairs, two-way mirrors, and Bolon resilient flooring.
