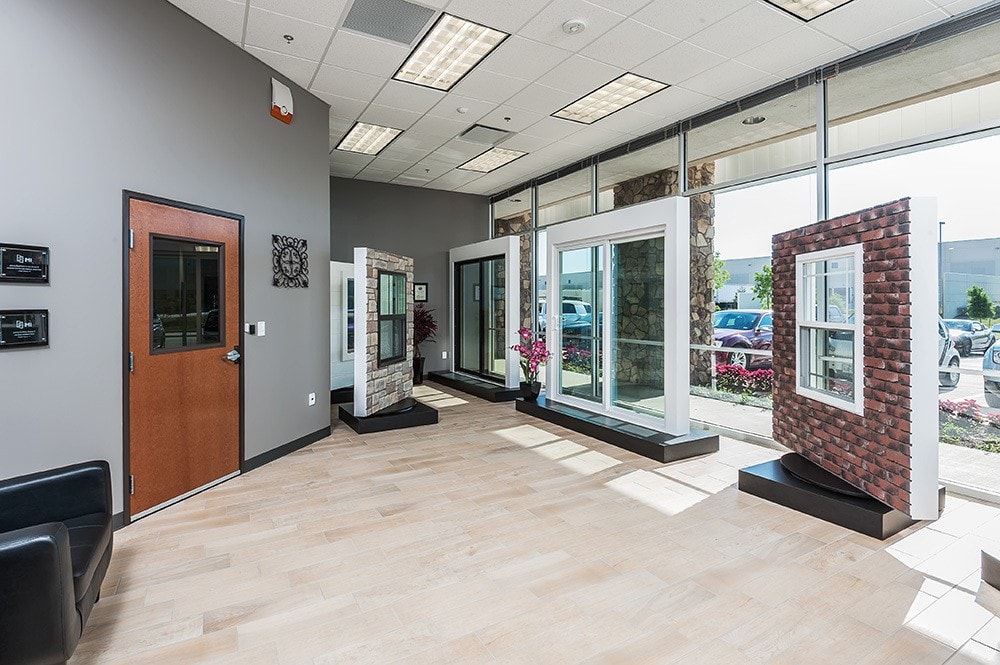
About The MI Windows Project
In the design stage, this office and industrial project was grossly over-budget. To bring the client’s budget back into the goal range, we worked closely with the developer and tenant to find creative ways to add value and reduce cost. A signature project for Gordon Highlander, the Mi Windows warehouse comprises three office pods and includes the engineering/distribution of electrical, air, and drainage for hundreds of pieces of equipment. The total value of this project was close to $4 million, with 14,155sf of total office space and 387,000sf of manufacturing space. Each office pod houses a break room and restroom core, while the warehouse is lit by LED warehouse high bay fixtures and offers 4,000 amp electrical service for maximum flexibility in the manufacturing process. A decorative metal fence and electric gate were installed to provide both aesthetic appeal and security for the truck court.
