Estimated reading time: 15 minutes
How to Find Pricing to Get Your Deal Moving
In the complex world of industrial real estate, the process of pricing square footage for industrial projects is often intricate and requires collaborative efforts. Commercial Real Estate (CRE) brokers like you stand at the beginning of the deal-making process, forging connections and paving the way for successful collaboration.
Although this guide will not provide a clear equation you can use, it delves into the essential practice of pricing square footage for industrial projects. This foundational element can make or break a deal and teaches how to get the pricing you need by working with a trusted general contractor. Read on to discover how to leverage this crucial process and optimize your deal-making potential.
Table of Contents
- Article Summary
- Optimizing Rent and Lease Deals
- Delving Deeper: Turnkey Projects vs. Allowance Deals
- Negotiating Leases and Managing Costs
- Understanding Your Commercial Lease: Beyond The Basics
- Why Warehouses Take Precedence Over Office Spaces
- The Cost of Withholding Information in a Deal
- Navigating Project Budgets with Confidence
- Get The Pricing You Need
- About Gordon Highlander
Article Summary
- Industrial tenant improvement (TI) work is tied to lease deals initiated by commercial real estate brokers, project managers, and construction managers, who use accurate data to set rental rates based on square-foot pricing.
- Industrial real estate transactions can be structured as turnkey projects or allowance deals, where tenants receive a budget to customize their spaces.
- Lease negotiations and cost management in industrial buildings involve pro forma documents that forecast financial outcomes, set lease rates, and outline tenant improvement costs.
- Factors influencing commercial leases include defining activities, considering materials’ impacts, aligning with owners’ expectations, and addressing power needs and food certifications.
- Warehouses, crucial for revenue generation, often take precedence over office spaces in industrial settings as they process shipments and produce goods.
- Proving sufficient information and project details to your general contractor allows them to give you accurate pricing and can mitigate additional project costs that weren’t considered.
Optimizing Rent and Lease Deals
Industrial dealings are not for the faint-hearted, and it’s always a ballet of numbers and negotiations. First and foremost, a staggering 95 to 98 percent of our industrial TI work is intrinsically linked to lease deals. Primarily, deals are generated through the commercial real estate broker network, who are the unsung heroes in this process. These commercial real estate brokers set the ball rolling and are the linchpin in the whole equation, making the deals that eventually reach us as projects. In addition, we also receive deals from project managers and construction managers, who play a crucial role in bringing potential projects to our attention.
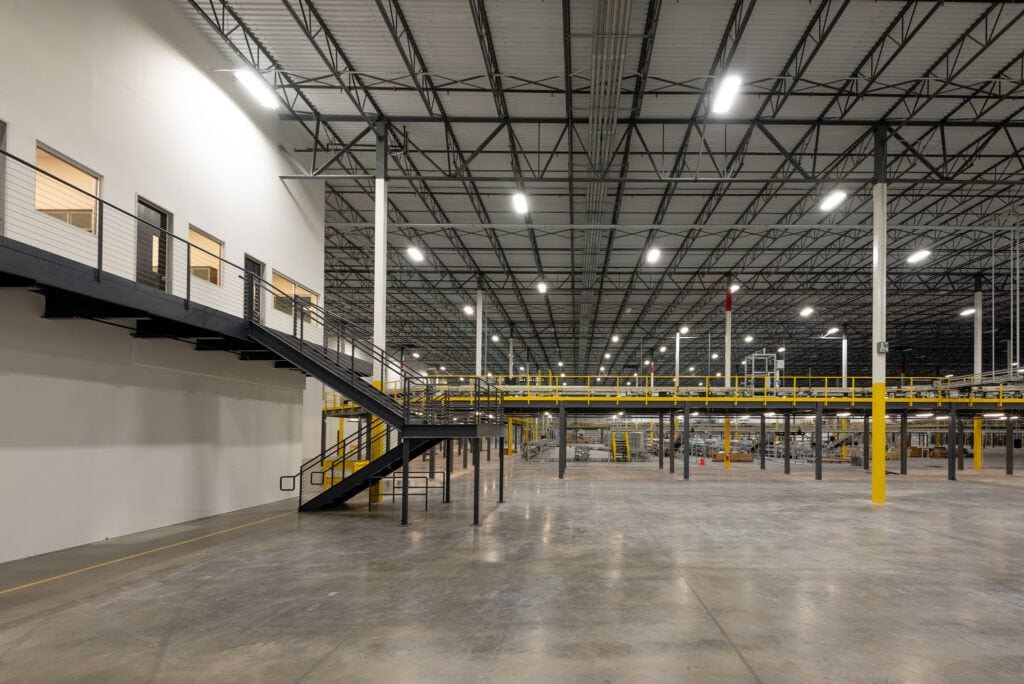
When commercial real estate brokers roll up their sleeves and engage with potential tenants or clients, a lot of number-crunching happens. The rent, for example, is majorly determined on a per-square-foot basis. Whenever we supply commercial real estate brokers with data, be it budgeting or pricing, they have a knack for distilling that data to a square-foot price. This is invaluable because these figures are then factored into lease agreements, effectively determining the rental rates.
Accuracy is paramount in this process. Ensuring that these calculated numbers are within a 5 percent threshold of the actual pricing not only facilitates the commercial real estate broker in sealing the deal but also assures the landlord or the building ownership group that the deal is poised just right for the edifice.
Delving Deeper: Turnkey Projects vs. Allowance Deals
Industrial real estate is laden with complexities, and at the forefront of these nuances are turnkey projects and allowance deals. Both serve as pivotal transaction structures that cater to varying needs, ensuring landlords and tenants find common ground for successful project execution.
Turnkey Projects
The term “turnkey” evokes an image of readiness and ease. In real estate parlance, turnkey projects refer to properties handed over to tenants in a state primed for immediate occupation. Here, the landlord shoulders the responsibility of ensuring the space conforms to certain pre-agreed standards. This might encompass renovations, specific fixture installations, or other modifications vital for the tenant’s intended use.
The beauty of turnkey projects lies in their simplicity. Tenants can seamlessly “turn the key” and commence their operations, free from the burdens of extensive planning or renovations. However, the convenience offered typically comes at a cost. Having borne the brunt of upfront developmental expenses, landlords might incorporate these into the rental, leading to slightly elevated prices. Despite this, the model benefits tenants seeking to sidestep hefty initial outlays and protracted project durations.
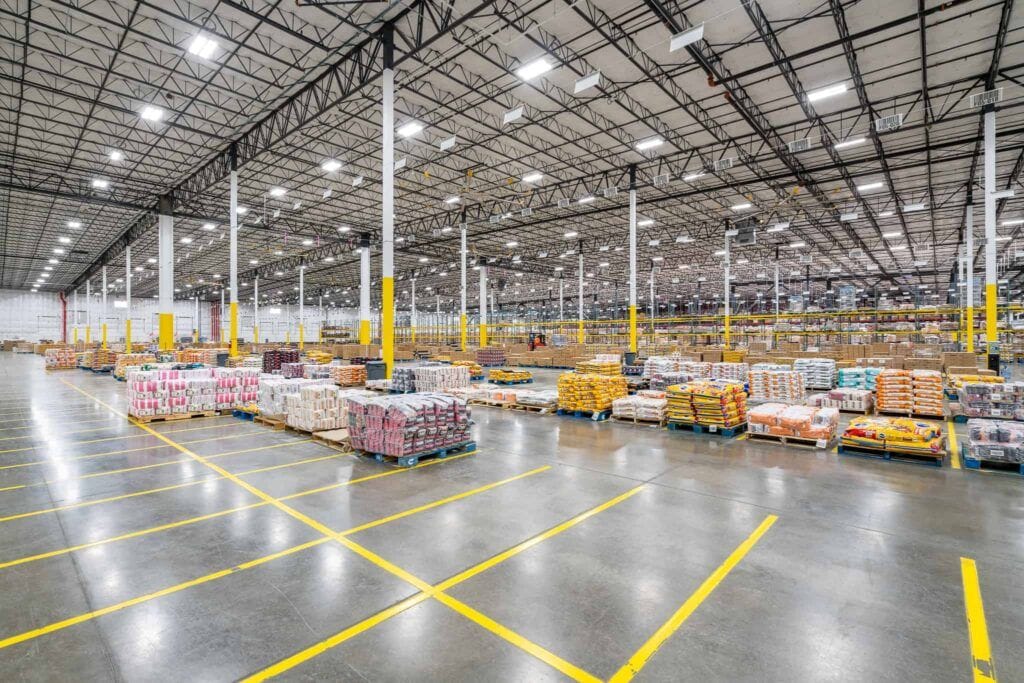
Allowance Deals
Venturing into the realm of allowance deals offers a different landscape. Instead of presenting a ready-to-occupy space, landlords provide tenants with an “allowance.” This is a stipulated sum, often based on a per-square-foot metric, intended for the modification or fitting-out of the leased space. The tenant wields the allowance to design, renovate, or outfit the space, ensuring alignment with their operational requisites.
The allure of allowance deals rests on the autonomy they bestow. Tenants can shape their environment, creating a workspace tailored to their unique needs. However, this model isn’t devoid of challenges. Tenants must engage with contractors, oversee project timelines, and possibly bear any expenses that overshoot the granted allowance.
Whether one opts for turnkey projects or allowance deals hinges on specific tenant and landlord preferences. While the former promises operational readiness with minimal hassle, the latter appeals to those yearning for a bespoke workspace, albeit with a more hands-on approach. These transaction models epitomize the perpetual tug-of-war between convenience and customization in industrial real estate.
Negotiating Leases and Managing Costs
Negotiations and financial planning, especially when delving into industrial buildings, are a meticulous dance. The complexities woven into this field are vast, and understanding them aids in making informed decisions for both landlords and tenants.
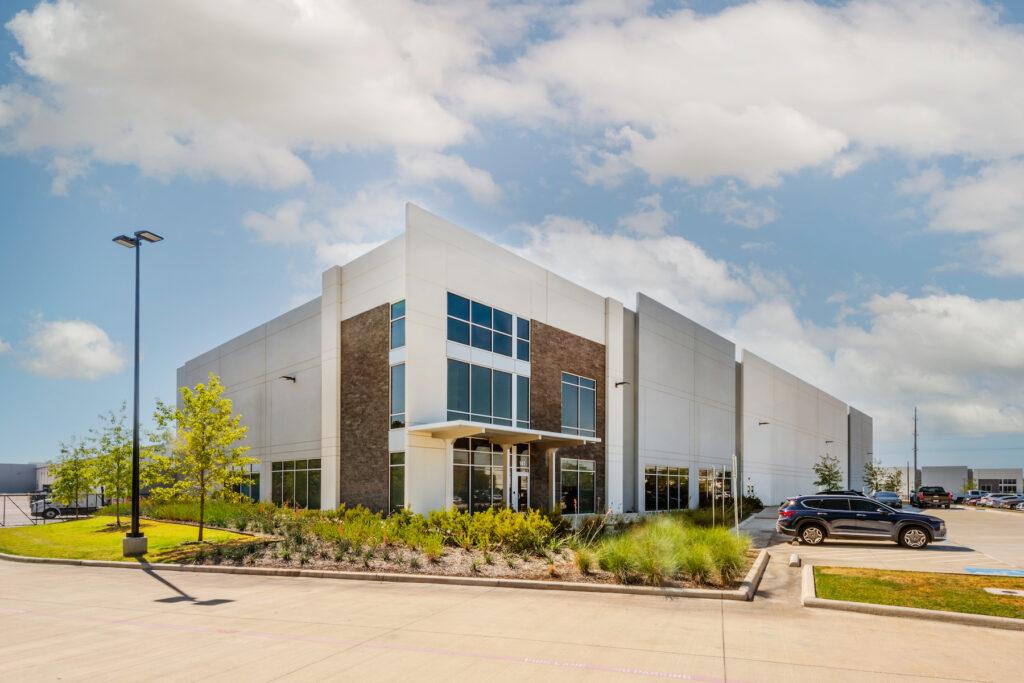
The Pro Forma: A Tool for Structuring Lease Rates
At the heart of an industrial building’s financial planning is a tool known as a pro forma. This document essentially forecasts the financial implications of real estate decisions. A crucial function of the pro forma is setting the lease rates. Simultaneously, it also delineates the tenant improvement cost per square foot. When a landlord quotes rental rates for a building, these rates often incorporate a specific value for tenant improvements or TIs. This is a calculated amount embedded within the rental rate.
The subtleties don’t end there. The actual cost per square foot of improvements can either be folded into the lease, leading to a revision of the rental agreement, or directly tackled in two ways. It can be amortized or financed into the improvement cost. This means the tenant can either incorporate the improvement costs into their lease payments or pay for improvements exceeding the stipulated allowance directly out-of-pocket.
Adapting to Code Changes: An Ever-Present Challenge
One significant variable that directly affects the financial aspects of commercial real estate is the adoption of new code cycles. When cities implement new codes, the ripple effects are profound. These codes, such as the electrical service, can mandate building structure alterations or dictate utility specifics. Since utilities often represent a substantial portion of the overall project value, being aware of code changes is paramount.
Staying updated on code adoptions by different cities is not just beneficial—it’s crucial. Knowledge of the latest codes minimizes risks, especially for commercial real estate brokers. With this information, commercial real estate brokers can approach negotiations with a sure-footedness that ensures they present accurate figures. This accuracy not only facilitates smooth negotiations but also guarantees the safety of the deal for all parties involved.
Understanding Your Commercial Lease: Beyond The Basics
The complexities of a commercial lease are far from just about square footage and rent rates. The nuances extend to the very operations that will happen within the building and how these can impact the suitability of the premises for certain tenants. These finer details are what separates a successful lease from a problematic one.
Here’s a dive into some aspects new commercial real estate brokers and prospective tenants might miss. From understanding the specific activities to considering the unique requirements of the materials involved, the process involves many factors shaping the final decision.
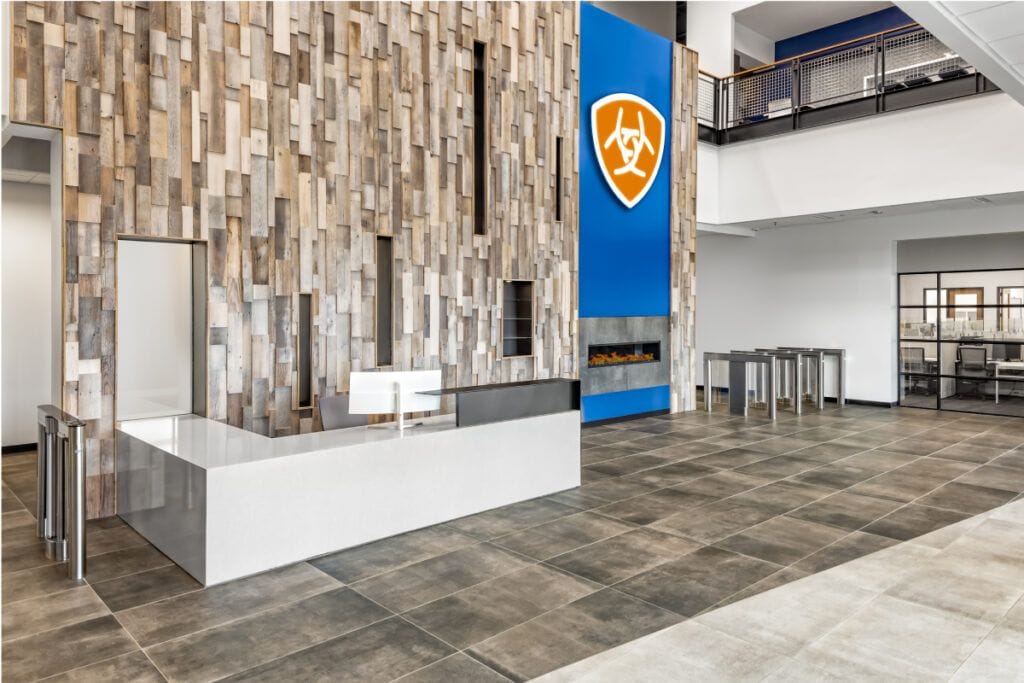
Defining the Activity within the Space
When a commercial real estate broker brings a deal to the table, one of the most pertinent questions is not about the entity but the activity. What exactly will be happening in the building? Will it be manufacturing, warehousing, or a fulfillment center? These initial questions lay the groundwork for further planning.
The nature of the operations can deeply influence the type of space required. Understanding the activity early in the process helps identify the necessary spatial designs and configurations, ensuring the space is tailored to the tenant’s needs.
Materials and Their Impacts on the Space
Another often-overlooked aspect is the materials and products housed within the building. For instance, warehousing or manufacturing materials that are highly flammable can have a significant impact on the design of the space, requiring specific safety measures.
Some products, like tires, bring their unique challenges to the equation. While many might not associate tires with any particular smell, it clings to the building long after the tenant leaves. This means the landlord might have to spend more to prepare the space for the next tenant, underscoring the importance of considering the material’s long-term impact on the premises.
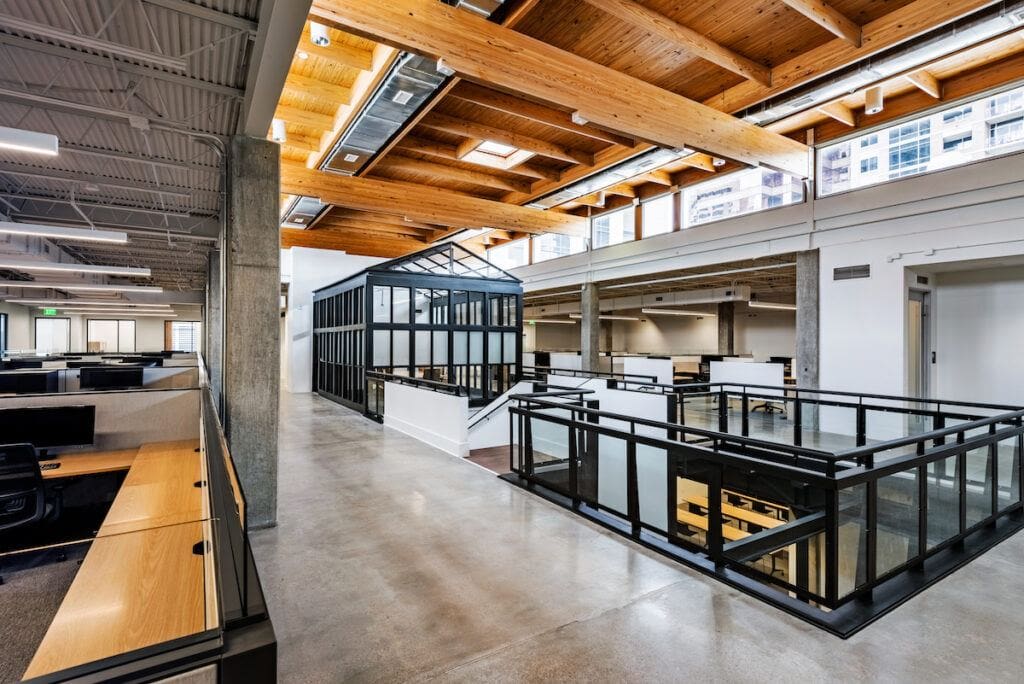
Aligning with Building Owners’ Expectations
Building owners, understandably, are meticulous about what goes on within their premises. They want to ensure that the operations within align with their expectations and don’t lead to unforeseen challenges in the future. This perspective helps protect the property’s long-term value and functionality.
This is why commercial real estate brokers and tenants alike must be clear and upfront about the nature of operations and any potential challenges they might pose. Honest communication helps align expectations between owners and tenants, paving the way for a mutually beneficial agreement.
Considering Power and Infrastructure Needs
Another key element is the power requirement. Identifying how much power the building can support versus the tenant’s needs. This is especially important when machinery or tools are frequently used, such as in manufacturing or tech environments.
Other considerations extend to the features of the building itself. Will the facility need air conditioning throughout? Does the trailer yard need to be secured, and if so, are specific security certifications required? Assessing these additional needs ensures that the space supports all aspects of the tenant’s operations.
Food-Related Operations and Certifications
For those looking into spaces for food-related operations, it’s important to be aware of the various food-grade certifications needed to ensure the safe production or storage of products. Ensuring compliance with these certifications is not merely a legal obligation but a fundamental responsibility to the public.
Navigating the requirements for food-related operations can be complex. Many factors must be carefully considered, from hygiene to equipment specifications, to avoid potential legal and health risks. Partnering with experts or seeking guidance from relevant authorities can make this process more manageable, ensuring a space that supports safe and efficient food operations.
Why Warehouses Take Precedence Over Office Spaces
While it may seem counterintuitive to some, in the industrial landscape, the office space is often overshadowed by its counterpart: the warehouse or manufacturing floor. Irony stands strong in this scenario. Most would assume that the elegant and polished office spaces, where suits and ties frequent, hold the torch for importance. However, when you dive deeper into the operational intricacies of industrial ventures, you soon realize that the warehouse holds the reins.
Without a warehouse churning out products or a manufacturing floor producing goods at scale, the office loses its essence, no matter how nice it might be. The essence is its primary function: to support, direct, and manage the production mechanism.
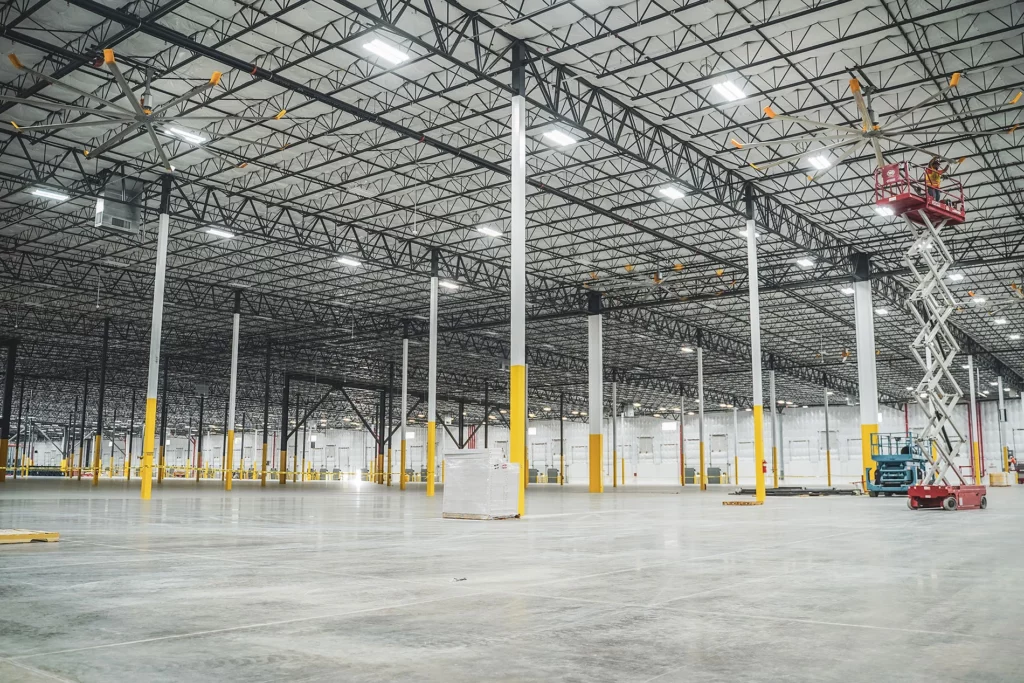
Clients, when approaching us with their projects, lay out their deadlines. They present their vision; in most cases, the immediate priority is setting up the warehouse. This makes perfect sense. A functioning warehouse signifies the heart of their operations, bringing and shipping products. The very cycle that turns the gears of revenue. Surprisingly, during this phase, most office operations can and often operate out of temporary settings like job site trailers.
However, this operational hierarchy can sometimes get convoluted when articulated. But when it’s dissected and understood, it’s clear. A massive 85-90 percent of the clients we’ve interacted with have unequivocally expressed the urgency of getting their warehouse up and running over any other space.
This prioritization emphasizes a straightforward point: For industries, the square footage that genuinely matters is where production happens, where shipments are processed, and where the raw, tangible work gets done. In the grand scheme of things, the warehouse is not just a storage space; it’s the heartbeat of the business, providing life to every other component, including the office.
The Cost of Withholding Information in a Deal
The intricacies of big deals can often be overwhelming, especially when a lot is riding on small yet vital details. Recently, we delved into a tire warehousing project that taught us, yet again, the importance of meticulousness and clear communication.
The ball began rolling when a couple of developers approached us about the same project. Simply put, this wasn’t just about any project; it revolved around tires. But we weren’t aware of that in the beginning.
Developer A initially came to us with a comprehensive set of information: from specifics about the parties involved to the nuances of the storage protocols. Surprisingly, Developer B handed us an almost identical five-item list that seemed eerily familiar to the one from Developer A. Both lists matched word-for-word. In situations like this, maintaining a degree of confidentiality and neutrality becomes paramount. We reached out, ensuring to preserve the comfort of all parties involved, and initiated our quest for clarity by asking the necessary questions.
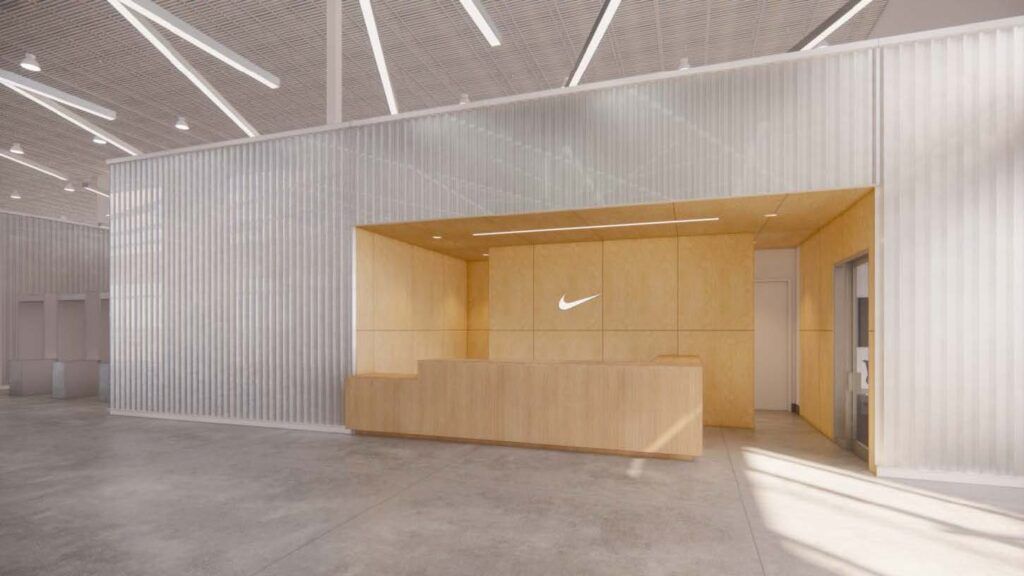
Our main concern wasn’t about pinning names or tracing origins. We needed to get to the heart of the matter: What were they storing, and how were they storing it? This seemingly simple tire project was on track to shift from a $4 million deal to a whopping $8 million project!
When we speak of storing tires, particularly in the vast expanses of new, towering warehouses, there are specific requirements to consider. One such stipulation is about the ceiling height or, to be precise, the lack of it when storing tires. This project demanded the construction of a ceiling in a massive 600,000-square-foot building.
Although the commercial real estate brokers and the building owner were well-informed about the storage specifics, there was a hiccup in transmitting this information to us. Had we proceeded without this vital data, the fallout could have been catastrophic.
This incident reiterates a lesson we often preach: the better the information we receive, the better the answer we can give. Such details empower us to sift, analyze, and ensure that every project sees the light of success, big or small.
Navigating Project Budgets with Confidence
Projects are intricate tapestries woven with information, collaboration, and trust. My approach to them is analogous to a marksman aiming for a target—it’s all about precision and clear vision.
When we commit to a project, our primary aim is to give back the best possible budget and, in the process, to build trust. That trust is two-fold: clients need to be confident that the information they share with us stays protected, and they must also be assured that we stand beside them as contractors, partners, and allies. Our role isn’t merely transactional—we’re here to enable our clients to seal the deal and clarify those pivotal decisions.

When trying to hit a target, you aim to get on paper. Your shots should land on the target paper, indicating you’re on the right track. In our context, this translates to crafting a budget within a 5 percent range of the final job requirement. But just as a marksman needs a clear sight and knowledge of distance, wind, and other factors, we need comprehensive information to narrow our aim.
With scant details, our target becomes vast, and our shots, or in this case, our budget estimations, might miss the mark. The bottom line is the less information we have, the larger the target and, unfortunately, the less accurate our shot will be.
Precision is the key, whether hitting the bullseye in shooting or crafting the perfect budget for a project. And to achieve that, we rely on a clear line of sight—in our world, comprehensive information.
Get The Pricing You Need
Trust, confidentiality, informed decision-making, and partnership are cornerstones of success in the complex and multifaceted real estate and development world. We strive to foster trust, maximize value, and maintain the highest standards of integrity and collaboration with all of our clients. We’d love to speak with you about your projects and get you the pricing you need to move your deal forward.
About Gordon Highlander
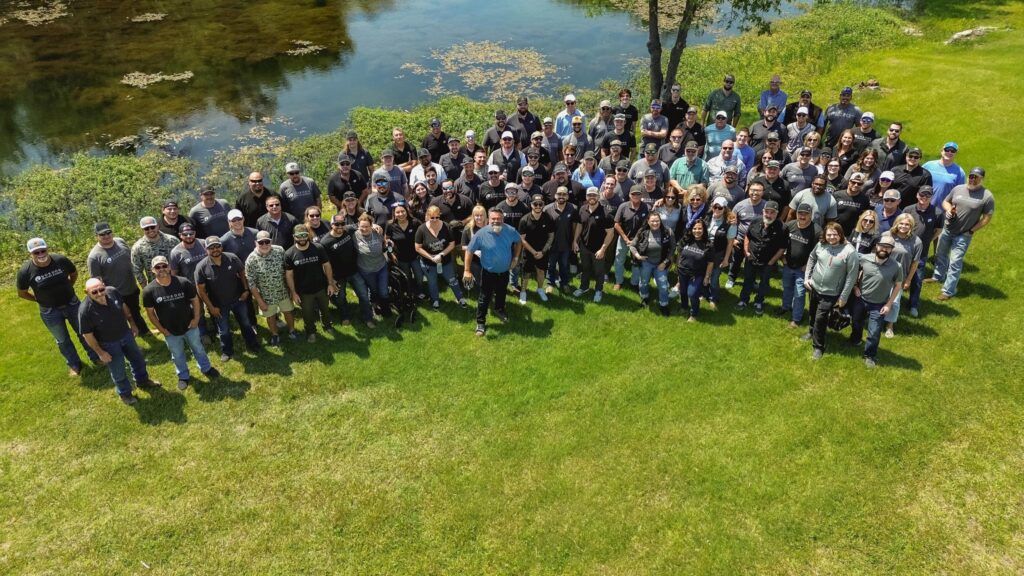
Gordon Highlander, headquartered in Texas, is a premier, Texas-based general contractor focusing on design-build and partially- and fully-engineered construction solutions. With decades of legacy, we have delivered millions of square feet across diverse commercial and industrial sectors. Our expertise extends to major Texan markets, including Dallas, Austin, San Antonio, and Houston.
