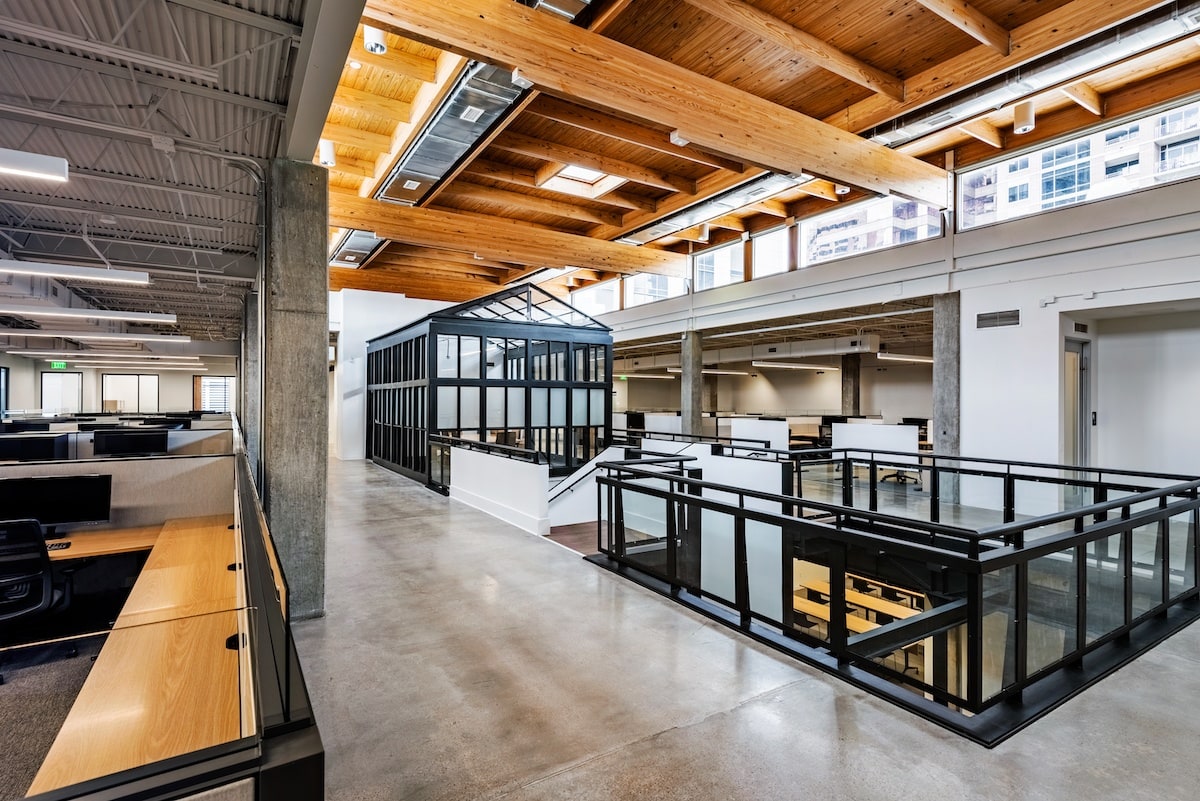
About The Austin Transit Partnership Project
This 28,000 sq. ft. project for the City of Austin spanned two floors in the heart of downtown Austin, Texas. There were several special features that went into this space. The “bird cage” conference rooms with all glass walls, Mothers Rooms, broadcast room, high-tech board room, and more were all brought together with the prominent high-end glass door fronts. There are always interesting obstacles to maneuver in tight city scape locations. But with attention to detail, patience, and expertise, Gordon Highlander performed beyond expectations and delivered a beautiful office space for the City of Austin to proudly utilize for years to come.
