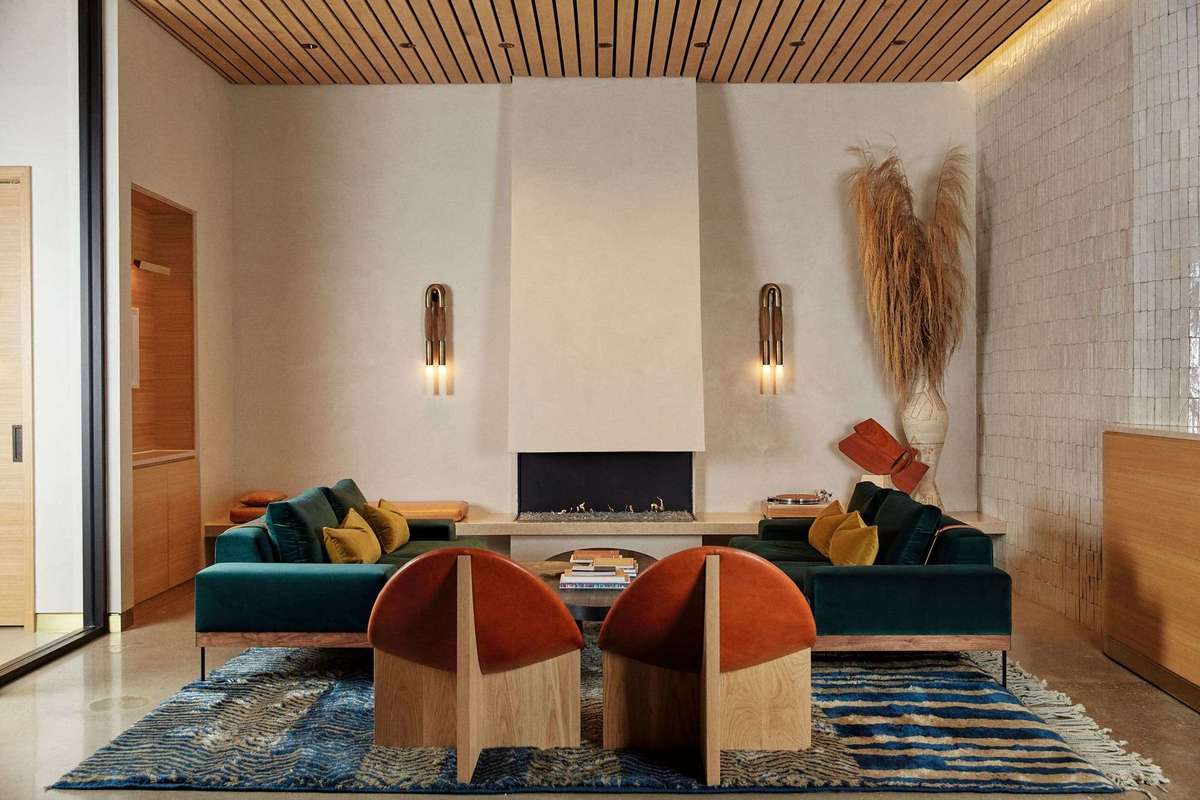
About The The W Residences Project
The W Residences project involved a full lobby remodel complete with numerous high-end finishes. This space features wood paneled walls and ceilings, brass doors, and frames, and many other unique details such as a stucco fireplace, concrete sink, recessed wood shelving, and stone ledges. Additionally, the exterior was finished with Shou Sugi Ban wood siding, and brass canopy.
